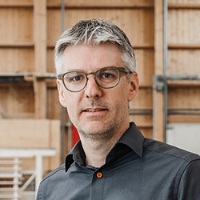The dimensions of this new building alone are striking. The four-storey hybrid construction is built in a solid, steel construction with wooden-frame outer walls and has a building volume of almost 6,000 m3. We were commissioned by the client Ernst Sutter AG to take on responsibility for the entire timber construction.
In the combustion chamber of the new energy plant, untreated wood chips are incinerated to produce hot water that supplies several industrial firms with heat via a district heating grid. The new building that houses the modern, carbon-neutral wood chip burner is four stories high and comprises a 1,000 m3 wood chip store, underground garage and an engineering room in addition to the burner. The facade is of particular importance to us. We first treated the spruce with the newly developed UVood ‘sunscreen’ for wood, which prevents weathering.
Two different treatments applied to the same facade demonstrate the effect of the timber sunscreen: a vertical facade with rough-cut, pre-greyed, tongue-and-grove boarding was used for the upper section. The rest of the facade is finished with the innovative UVood surface treatment that protects the wood from UV radiation, preserving its colour, smell and feel. The striking ‘CO2 neutral’ logo, which we designed, milled and installed on the facade for all to see, is eye catching.








