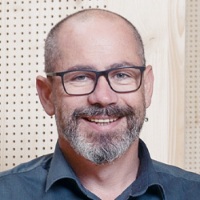Friesenberg school ZM10 timber module extra storey
Zurich, CH


The prefabrication of the timber modules took six days. On the construction site, they were then put in place on the roof of the school building.

Thanks to the prefabrication of the timber modules, they can be installed on site very quickly.

Friesenberg primary school was converted from a two-storey to a three-storey timber pavilion within three days. The fitout then took another three to four weeks.

All the cables are already laid and the thermal insulation installed in the prefabricated timber modules.

ZM10 modules are standardised and optimised for use in the education sector – as was done here for Friesenberg primary school.

The individual timber modules were prefabricated at our factory in Gossau and then transported by low loader to the construction site.

Some of the prefabricated timber modules are already in place on the roof of the primary school pavilion.

