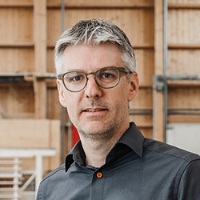Büro Züri at Dübendorf fire station
Dübendorf, CH


Office space with view of a former airfield runway.

Office space with room for 16 workstations as well as meeting rooms and workshop spaces, a kitchen, common area and storage.

The new coworking space underwent a high-quality and sustainable renovation in timber construction to create comfortable indoor conditions.

A total of 170 m2 of workspace is available for infrastructure in the office building.

The upper floor of the renovated building has a workshop space and meeting room.

Great importance was attached during building renovation to sustainability and high-quality workmanship.

The renovation in timber construction uses recycled concrete and energy generated by a photovoltaic system and is in line with the sustainable development principles of Switzerland Innovation Park Zurich.

