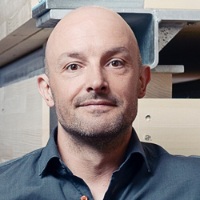A modular extension building for changing rooms and building services was completed at the Stade des Trois-Chênes in Chêne-Bourg within just three months, from mid-January to the end of April 2020. The simple and functional structure with its striking red lettering is intended to be a permanent building. The additional space it provides will first be used as a transition while the stadium is being rebuilt, then later serve an anticipated increase in requirements. Our project team was responsible for project and construction management, preparatory work, statics, production and erection.
We delivered the modular construction with its 463 m2 floor area on behalf of our client Centre Sportif Sous-Moulin and according to designs by Strata Architecture in Carouge. The single-storey extension building contains eight changing rooms, eight showers, eight toilets, eight lockers and a 23 m2 building services room. The walls and floors are made from gypsum fibreboard and cement composite panels. A synthetic PU resin material was chosen for the flooring. Aside from this, the walls and floors in the wet areas are tiled.
The extension building meets the Minergie-P standard and takes its heating energy from the district heating of the existing stadium building. This is heated using geothermal energy.
When planning the static load transfer of the building, those responsible for the project already bore in mind an eventual increase in the height of the stands. The individual modules were already fitted out at the factory. This included a poured screed and underfloor heating as well as a duct on the roof for accessing the building services.







