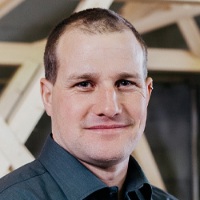More timber structures for Haesley Nine Bridges
Yeoju-gun, KR


Haesley Nine Bridges Golf Club, Learning Centre at night

The distinctive timber beams on the ceiling create a pleasant atmosphere in the Recreation Centre’s lounge.

Simple, functional interior design in a classroom in the Learning Centre

Learning Centre auditorium

Stairs in the Learning Centre

Dining hall with seating set out in the style of a concert hall

Inside the hall in the Learning Centre

The foyer in front of the Learning Centre auditorium

